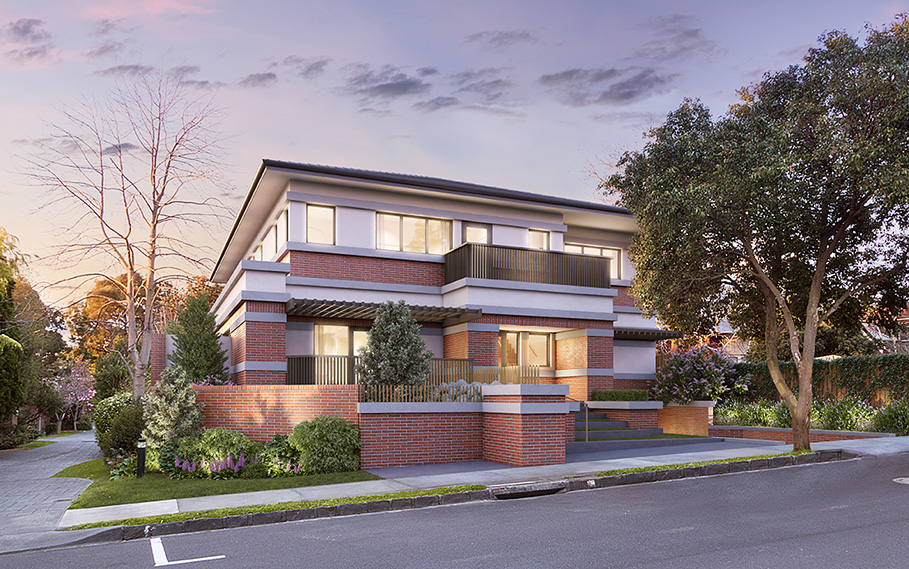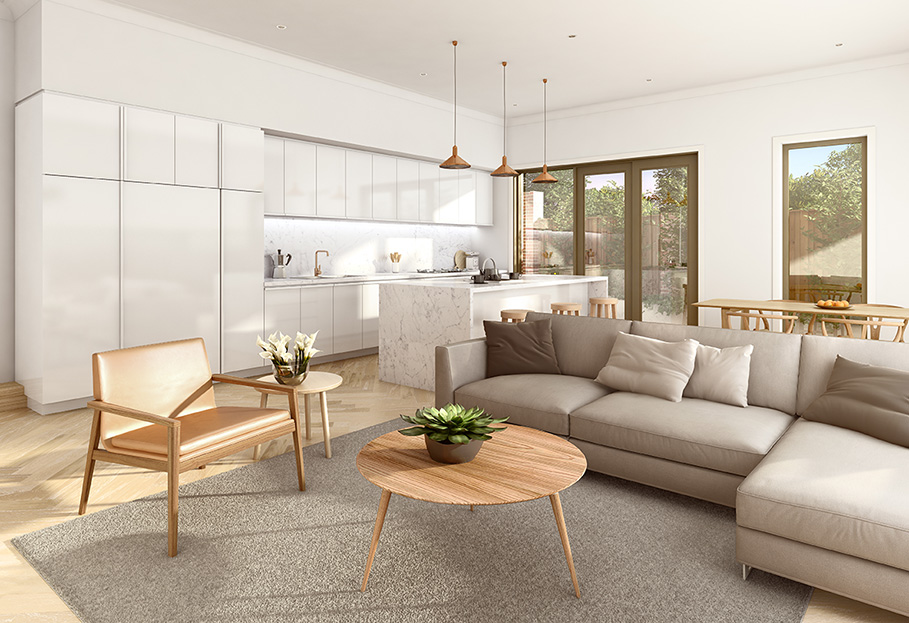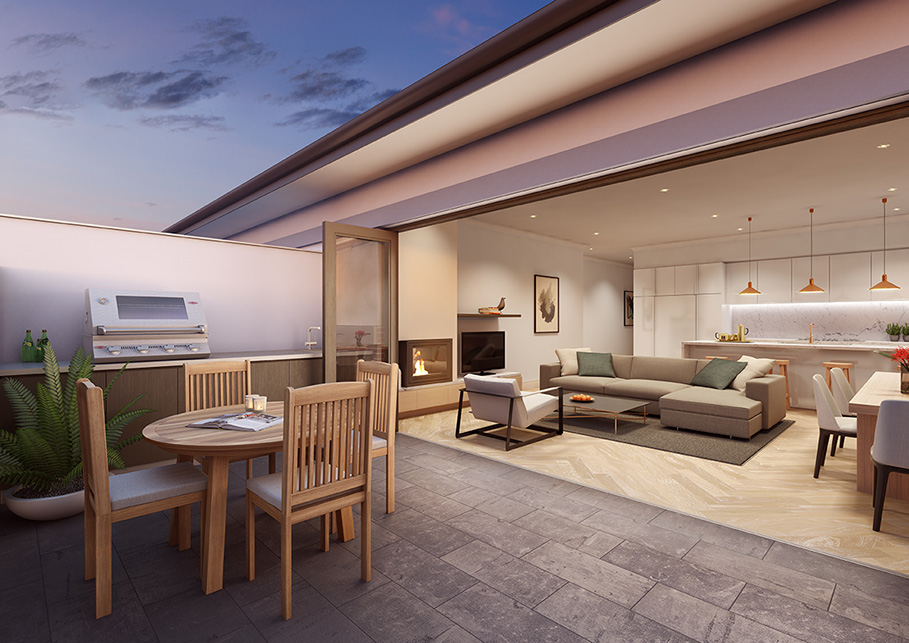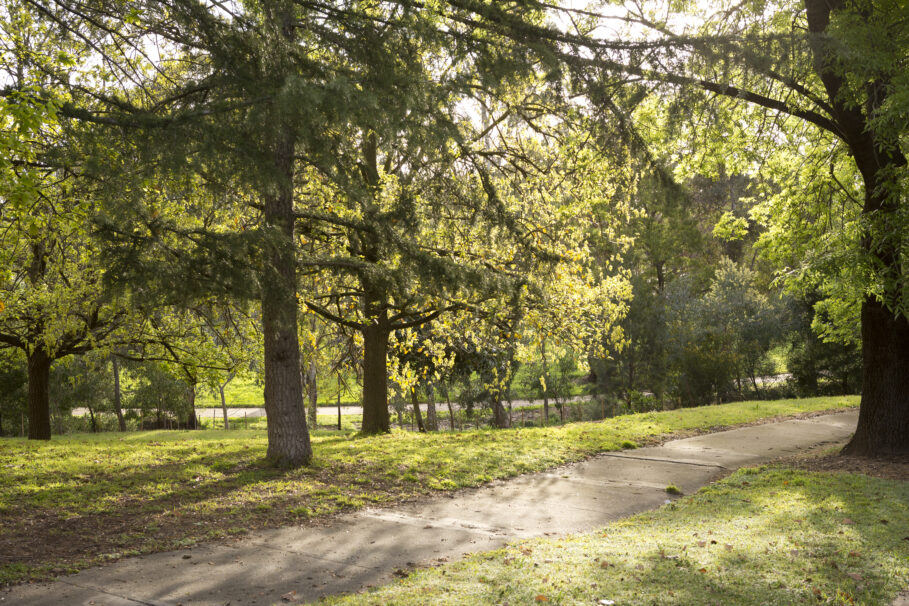- Five luxury apartments
- Three bedroom, three bathroom residences
- Marble kitchens with Miele appliances
- Enviable locale
Effortlessly pairing classical design elements with a contemporary aesthetic, Lisson Hawthorn presents five luxuriously appointed exclusive apartment residences in a most enviable locale. Surrounded by lush parklands, historic streetscapes and village shopping precincts, Lisson Hawthorn is living-by-design in a timelessly elegant environment.
Designed by Chamberlain architects, the three bedroom, three bathroom town residences flaunt dual living areas, exclusive lifts and sensational city views. The refined aesthetic inspires open-plan interiors and stylish al fresco courtyard and terraces, reflecting a desire for low-maintenance living and entertaining ease. Each residence is bright with natural light, reflecting airily across a generous lounge and dining room enhanced by parquetry oak floors and designer pendant lamps, leading to a paved alfresco entertainment zone. The Lisson Hawthorn residences are a dedication to living well in architecturally sophisticated surrounds.




