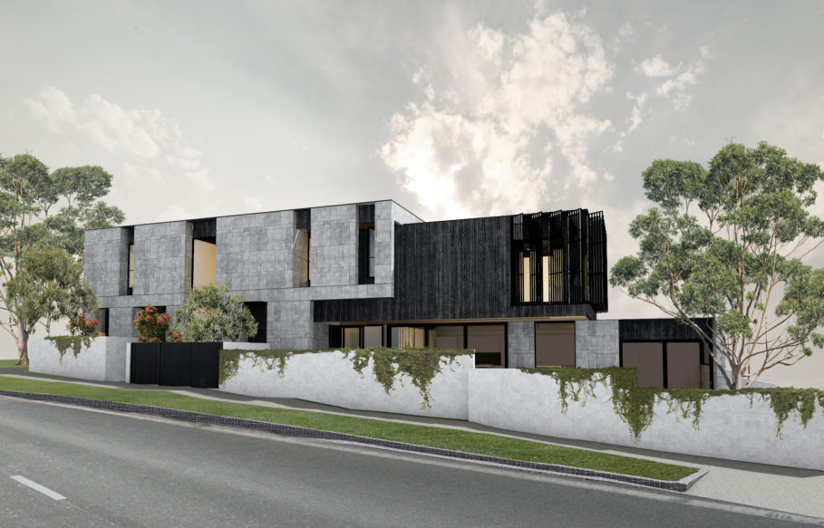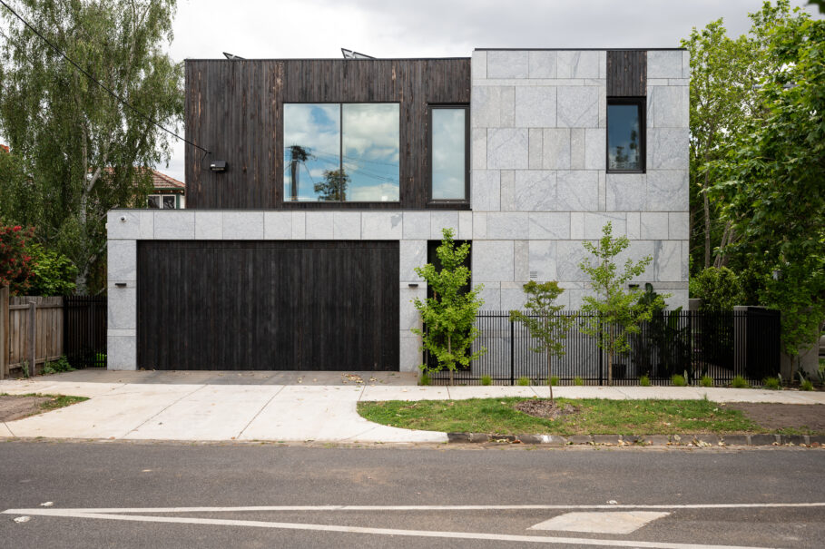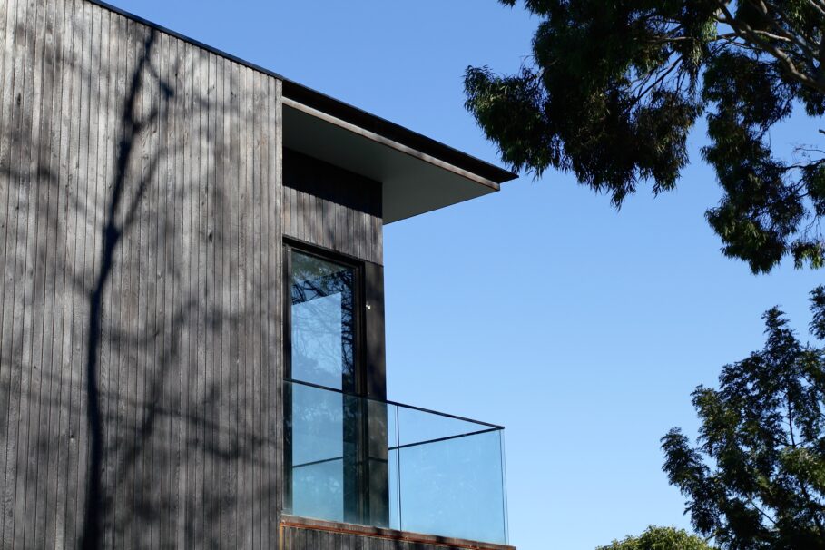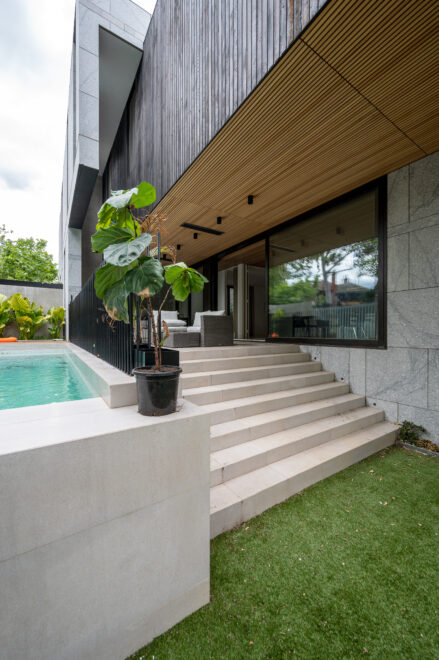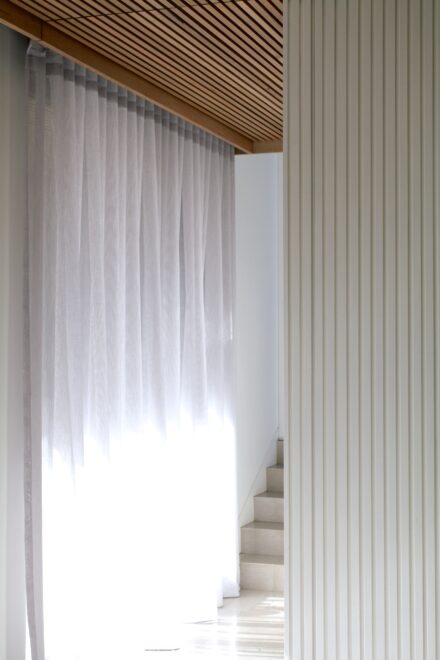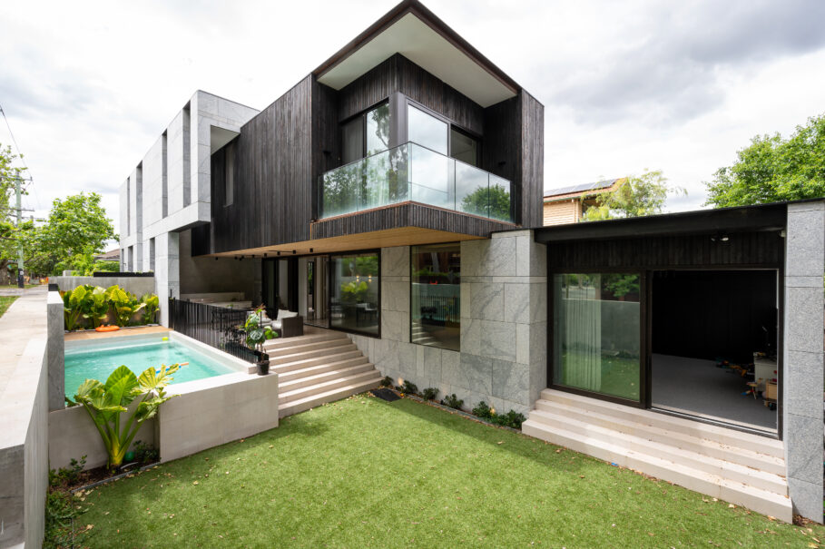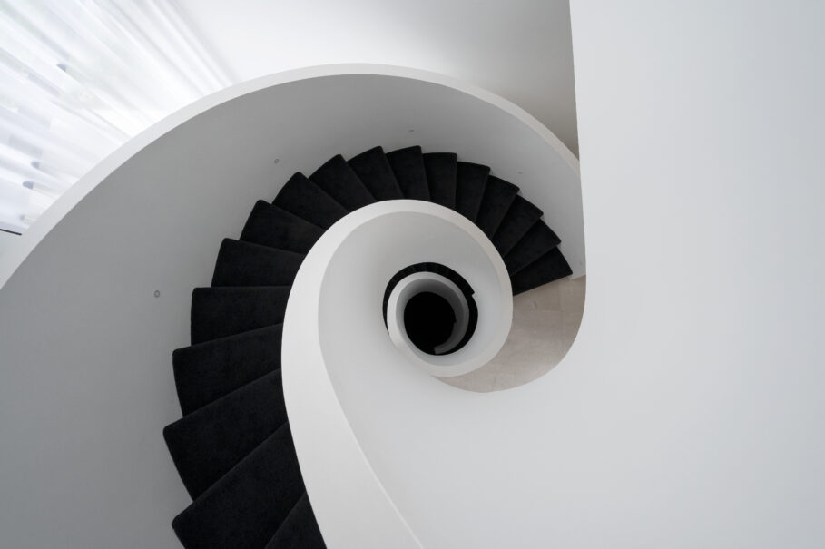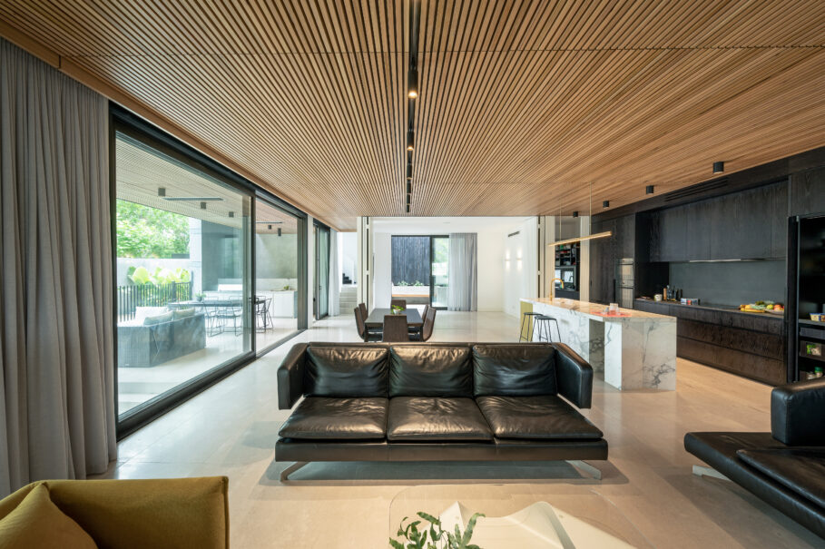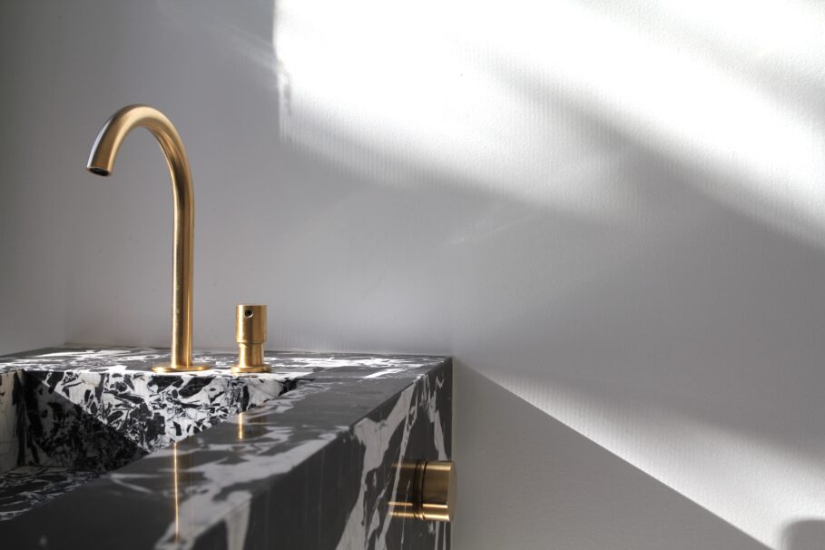- Design by Chamberlain Architects
- City views
- Five bedroom residence
- Three level spiral staircase
Located in the leafy streets of Kew behind a white fence adorned with ivy, sits byDELUCA’s latest residential development. A modern masterpiece, the property features exteriors of natural stone and timber, treated in the ancient Japanese style of Shou Sugi Ban (burning timber). With inspired design from the award-winning Chamberlain Architects, highlights of the meticulously crafted five bedroom residence include a striking three-level spiral staircase, American Oak cabinets and Signorino tiles and marble.
With Stawell Street’s interiors planned for liveability, every element has been crafted carefully, from the light-filled internal courtyard to the the marble lined powder rooms. Guests can be hosted in the vast basement, conceived for the purpose of entertaining and finished with a class cellar and pool window for natural light. With stunning city views and surrounded by lush greenery, Stawell Street is the perfect hideaway from the rigors of modern life.
